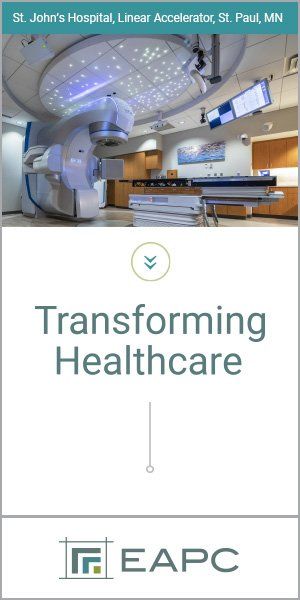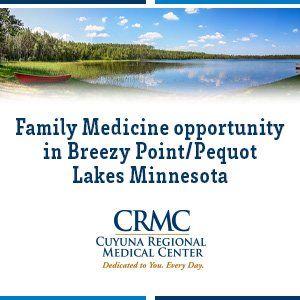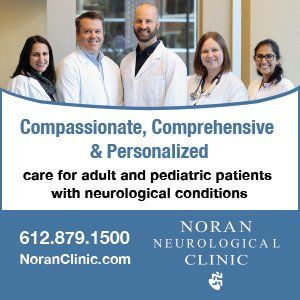ural health care facilities are undergoing a transformative phase, adapting to the evolving needs of communities that depend on them. This transformation is not merely about improving medical services but fundamentally rethinking the design and utilization of health care environments to enhance patient care and operational efficiency. In rural regions such as those in Minnesota, where health care resources can be sparse, the design of medical facilities plays a crucial role in ensuring accessible, comprehensive care.
Health Care Architecture
The Rise of Rural Multi-use Facilities
A forward-thinking approach
BY Dan Abeln, AIAG
Communities in rural areas often grapple with challenges that stem from geographic and demographic characteristics. Residents often have limited access to comprehensive medical services, necessitating long travels for specialized care—a significant obstacle for those with chronic illnesses requiring frequent treatments.
Additionally, the shortage of health care professionals negatively impacts the availability and quality of care in rural communities. Data from the National Rural Health Association illustrates this disparity: rural areas typically have fewer physicians, nurses and specialists per capita compared to their urban counterparts. For example, while urban areas in the United States may boast about 53.3 physicians per 100,000 residents, rural areas frequently have fewer than 40. This gap is even more stark in specialized fields such as psychiatry, with rural regions often being designated as mental health professional shortage areas.
Repurposing existing buildings is an inherently eco-friendly practice.
This scarcity of health care professionals in rural settings leads to several detrimental outcomes:
Prolonged Wait Times: The lower number of providers results in longer wait times for appointments. Residents might wait weeks, or even months, to see a specialist. This delay can exacerbate health conditions that require timely intervention.
Reduced Access to Care: Fewer providers means that even basic services are harder to come by. For chronic conditions, which require regular monitoring and treatment, this can lead to worse health outcomes. Emergency services also suffer, with critical time lost in situations where every minute counts.
Increased Travel Distance: The lack of local specialists forces patients to travel long distances for care, adding travel expenses to already strained budgets and creating logistical challenges, especially for those with severe or chronic health issues.
Higher Burnout Rates: Health care professionals in rural areas often face higher workloads due to the shortage of staff. This can lead to burnout, further reducing the incentive for professionals to practice in these areas and exacerbating the shortage.
Efforts to address this shortage include incentivizing professionals through loan repayment programs, offering higher salaries and improving working conditions. Moreover, some regions are focusing on training and retaining local talent by supporting medical education in rural areas, with the hope that those who train in these communities will be more likely to stay and practice there. Despite these efforts, the gap remains a critical issue for the sustainability and effectiveness of rural health care systems.
Additionally, the infrastructure in rural areas may not support the advanced facilities found in urban centers, complicating the delivery of high-tech care locally. This resource scarcity discourages health care professionals from working in these regions, further exacerbating the care deficit. To overcome these barriers, rural health care facilities are increasingly adopting telemedicine. This technology enhances access to primary and specialty care providers without extensive physical infrastructure, attracting providers usually based in more populated areas.
Furthermore, rural health care systems are either merging with larger health networks or forming strategic partnerships. These collaborations facilitate quicker, digital access to a broader spectrum of expertise and referral networks, also contributing to improved financial stability.
The Multi-use Facility
Given these challenges, multi-use facilities represent a strategic solution designed to offer a broad spectrum of health care services under one roof. By integrating primary care, specialty care, diagnostics and community health programs, these facilities can dramatically reduce the need for patients to travel outside their community. For example, a multi-use facility in a rural town could house a general practice clinic, a dental office, a physical therapy suite and a small urgent care center. This setup not only makes health care more accessible but also more comprehensive, catering to the varied needs of the rural population.
Incorporating community engagement into the design process of these facilities enhances their effectiveness and relevance. By bringing design considerations to the patients who will use these services, providers can better serve the emotional and pragmatic needs of the community. This engagement fosters a sense of ownership among residents, creating an impetus to seek care they might otherwise avoid. It also ensures that the facilities are well-suited to meet the specific needs of the area, contributing to a more productive experience.
The development of multi-use facilities in rural areas represents a forward-thinking approach to addressing the unique challenges of rural health care delivery. By designing facilities that are flexible and capable of providing a range of services, communities can ensure that their residents have access to essential health care without the burdensome need to travel. This holistic approach enhances the accessibility of medical services and contributes to the sustainability and resilience of rural health care systems.
These multi-use facilities often, however, face challenges due to their lower volume consumption of both routine medical supplies and major medical equipment, which diminishes their buying power and prioritization, especially during shortages. Additionally, the availability of construction contractors and subcontractors, coupled with typically limited funding, can make smaller projects less attractive, potentially driving up construction costs or compromising the effectiveness of proposed renovations.
Repurposing Structures
An increasingly popular and innovative approach to expanding health care infrastructure in rural areas involves repurposing existing structures, such as vacant big-box retail buildings, into modern health care facilities. This strategy not only reduces construction costs and time but also leverages existing infrastructure to meet urgent needs efficiently.
Big-box buildings, often left vacant on the outskirts of rural towns, present an opportunity to address health care accessibility without the need for new construction. These structures typically offer large, open spaces that can be easily converted into patient care areas, waiting rooms and administrative offices. Their original design aimed at accommodating large crowds and diverse retail inventory translates well into the needs of a health care facility, where different medical services and operations can be sectioned off within the same building. These conversions offer several benefits such as:
Natural spaces play a pivotal role in enhancing patient and staff well-being.
Cost-Effectiveness: Repurposing existing buildings is often more cost-effective than new construction. The foundation, walls and roof are already in place, which can substantially lower the initial investment required.
Speed of Setup: Transforming an existing structure can be much quicker than building from scratch, allowing services to be delivered more rapidly to communities in need.
Resource Efficiency: By repurposing buildings that might otherwise remain vacant and deteriorate, this approach promotes environmental responsibility. It decreases the need for new materials and significantly reduces construction waste.
Community Revitalization: These projects can breathe new life into areas that may have suffered from economic decline, boosting local morale and providing a central hub for community health.
In repurposing these buildings, considerable attention is given to the design elements to ensure they meet the specific needs of health care provision. This includes creating intuitive wayfinding systems within the large open spaces, which can help minimize confusion and stress for patients and visitors. Design elements such as color-coded paths or distinctively patterned floors can guide individuals smoothly through different sections of the facility.
The integration of natural elements, like wood ceilings, can add warmth and continuity to the space, enhancing the overall patient experience by providing a comforting and inviting environment. This is crucial in health care settings where the ambience can significantly impact patient stress and anxiety levels.
Repurposing existing buildings is an inherently eco-friendly practice. This approach preserves cultural heritage, reduces waste and minimizes the demand for new materials, all while lessening the environmental disturbances typically associated with new constructions. By adapting and reusing these structures, rural facilities can significantly reduce their carbon footprint. These buildings are often retrofitted to incorporate modern, energy-efficient technologies and biophilic design elements that enhance their functionality and sustainability. By transforming these structures into state-of-the-art health care facilities, we can ensure that rural communities receive the high-quality care they deserve, proving that innovation and practicality can go hand in hand in the quest for better health outcomes.
Case Study: Ambulatory Care Center in Park Rapids, Minnesota
A former big-box retail store in Park Rapids, Minnesota, has been transformed into an Ambulatory Care Center, serving as a vivid example of this adaptive re-use approach. The renovation transformed the once-vacant retail space into a vibrant health care facility that is poised to meet the community’s changing needs well into the future. An integrated care model that allows patients to be seen by a range of providers in one setting and one visit, from their primary care physician to a phlebotomist, radiologist, pharmacist and physical therapist. The center includes.
- An on-stage/off-stage model with a concourse, fostering more communication and team interaction during care delivery.
- Collaborative workrooms replacing private offices for each care team, with small pods for private phone calls or other work.
- A waiting area featuring digital check-in and flexible social distance seating.
- Exam rooms with soundproof sliding doors that are 30% larger than standard to accommodate families and care teams.
- A facility that spans 32,969 square feet and includes 18 exam rooms, procedure space, a large physical, occupational, and speech therapy department, two new general radiographic rooms, and a state-of-the-art MRI room.
- A new patient entrance and drop-off canopy, a drive-through pharmacy, and upgraded parking, signage, lighting, and landscaping design for easy and convenient access.
By repurposing the existing structure, the project saved significantly on building enclosure costs—upwards of $250-$350 per square foot. These savings were redirected into enhancing patient care environments, modernizing medical equipment and supplies, and expanding the total programmatic square footage of the facility. This financial strategy highlights the cost-effectiveness of adaptive reuse in health care facility development and underscores the importance of engaging with team members who can provide creative and functional visions for buildings that might not immediately suggest their potential.
This project exemplifies how architectural creativity and strategic planning can converge to enhance health care delivery in rural communities, demonstrating that practicality and innovation can coexist in the pursuit of better health outcomes. It also sets a precedent for the broader push toward sustainability and environmental responsibility in the design and construction of rural health care facilities.
In these settings, there is a growing emphasis on sustainability not only because it is ethically and environmentally crucial but also because it enhances the health and well-being of both patients and staff. Sustainable design seeks to balance ecological, socio-economic and cultural aspects, ensuring that facilities contribute positively to their communities and the environment.
Environmental Considerations
A fundamental aspect of sustainable design is optimizing energy use. Facilities are increasingly incorporating energy-efficient HVAC systems, LED lighting and high-performance insulation and windows. These enhancements not only reduce operational costs but also create a healthier and more comfortable environment.
Improving indoor environmental quality is another priority, achieved through enhanced air filtration systems, the use of nontoxic cleaning agents and materials that do not emit VOCs. These measures are vital in health care settings, directly impacting patient health outcomes.
Additionally, the integration of landscaping and natural spaces within or around health care facilities is increasingly valued, serving not just aesthetic purposes but also fulfilling critical ecological and therapeutic roles. These green spaces are meticulously planned to manage stormwater more effectively, using vegetation and soil to absorb and filter rainwater. This can reduce runoff and decrease the burden on local water treatment facilities, which is crucial in rural areas where infrastructure may not be equipped to handle heavy runoff.
Beyond their environmental impact, these natural spaces play a pivotal role in enhancing patient and staff well-being. Hospitals and health care facilities that offer views of or access to gardens or landscaped areas provide a sanctuary for patients recovering from illness or medical procedures. The calming effect of nature is supported by numerous studies showing that patients with views of nature from their hospital rooms often require less pain medication and experience faster recovery times.
For staff, these spaces offer a respite from the often-stressful environment. Breaks spent in natural surroundings can decrease mental fatigue and enhance job satisfaction, leading to improved patient care.
Overall, the thoughtful incorporation of landscaping and natural environments into facility design is a critical investment in the health of the ecosystem and the individuals it serves. These spaces not only make health care settings more sustainable but fundamentally improve the healing environment, underscoring the deep connection between environmental health and human health.
The future of rural health care in Minnesota and beyond lies in innovative, adaptable and environmentally thoughtful design solutions that address both the immediate and long-term needs of the community. As health care professionals and architects collaborate to reimagine and revitalize rural health care infrastructure, the focus remains steadfast on creating environments that foster health, wellness and accessibility. This commitment to innovative rural health care design not only improves patient care but also strengthens the fabric of rural communities, ensuring a healthier future for all residents.
Dan Abeln, AIA, is principal and director of health care at EAPC Architects Engineers.
MORE STORIES IN THIS ISSUE
cover story one
Maps of Healing: Rural Horizons of Tertiary Care
By Fateh Bazerbachi, MD
cover story two
Living with ADHD: Understanding and empowerment





































