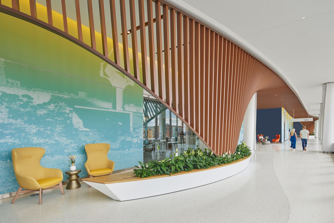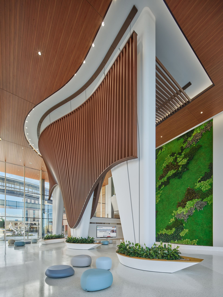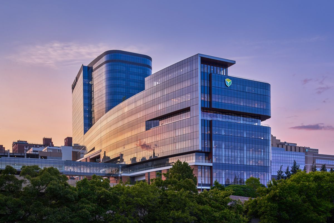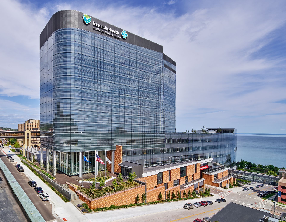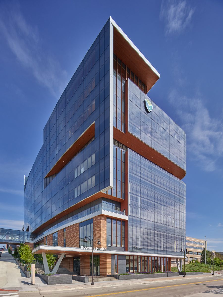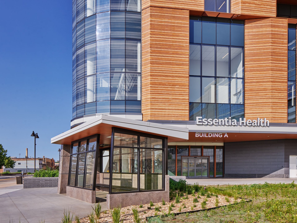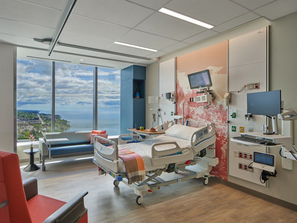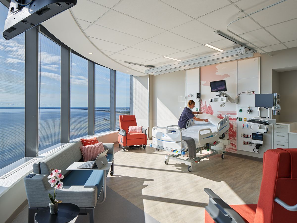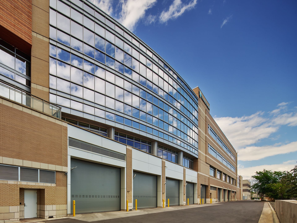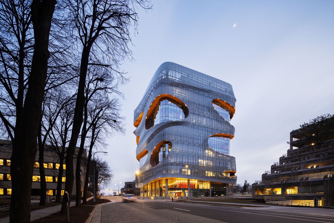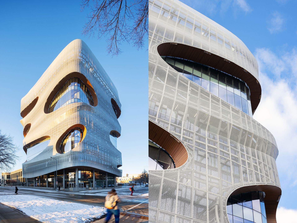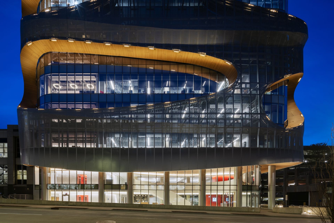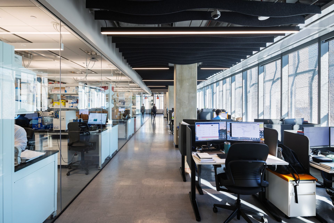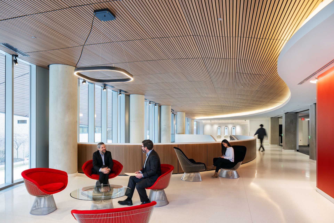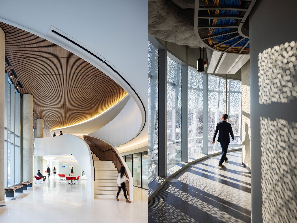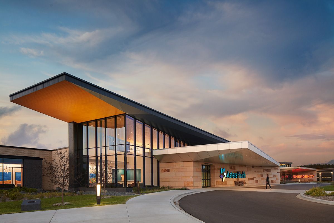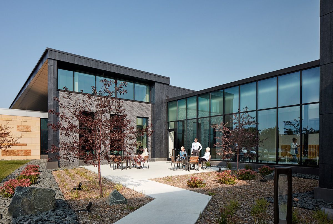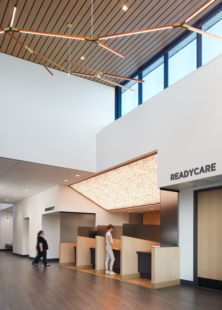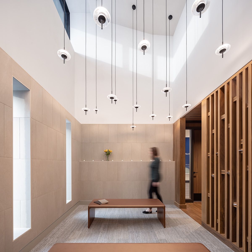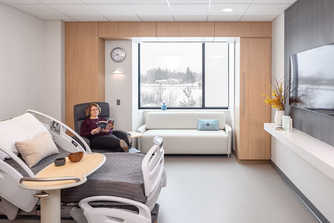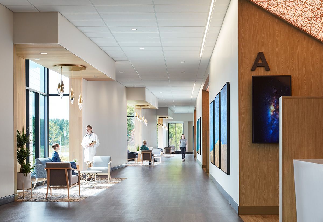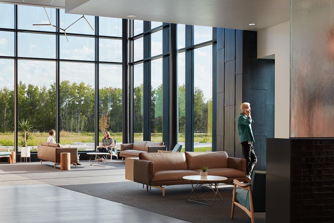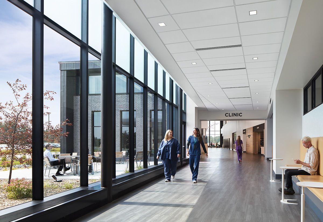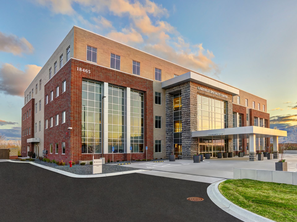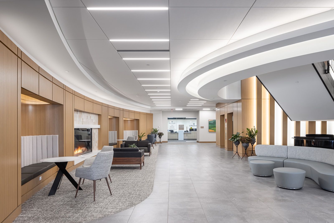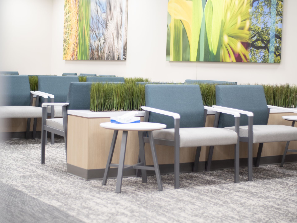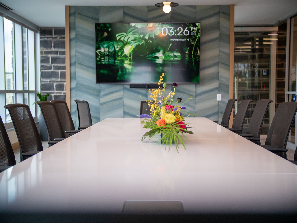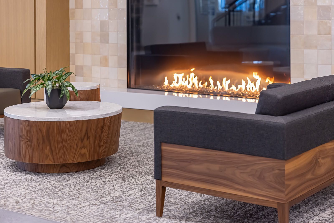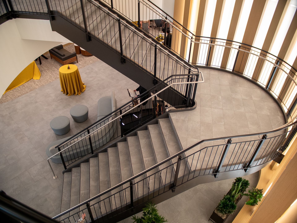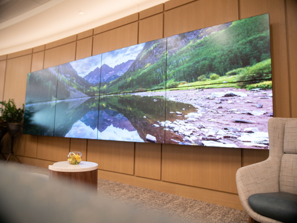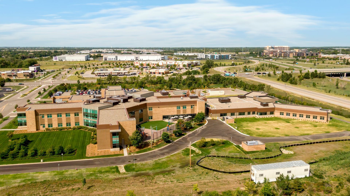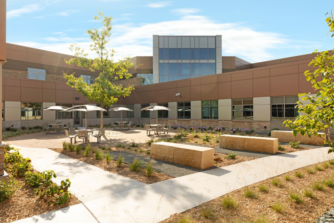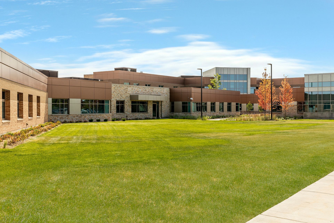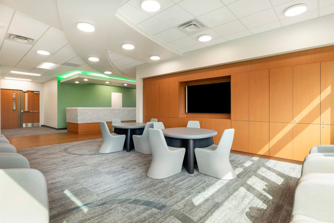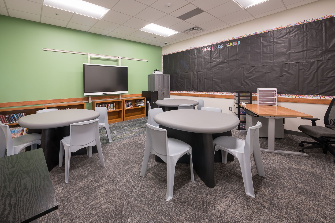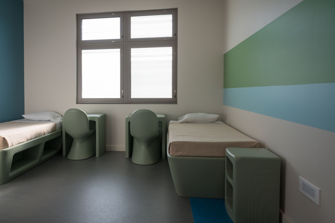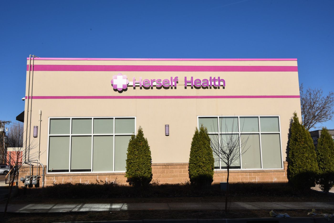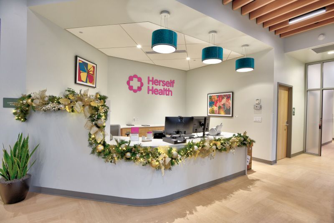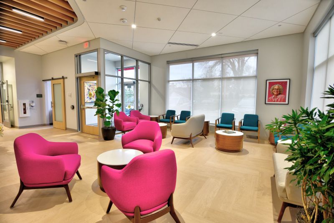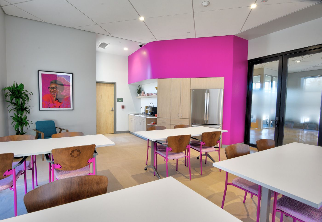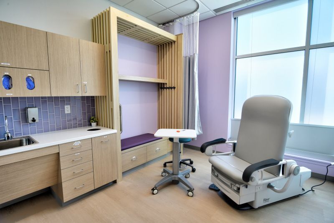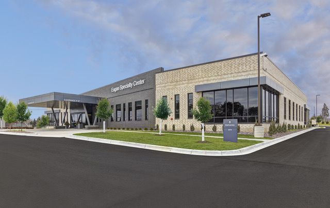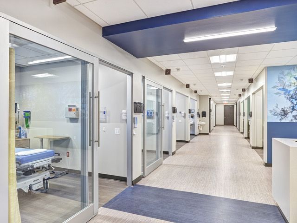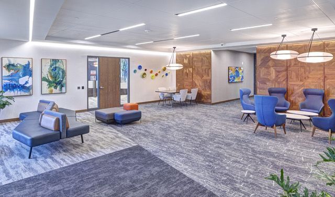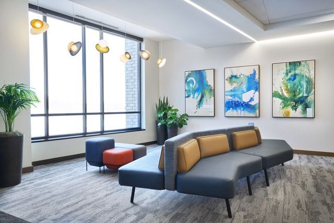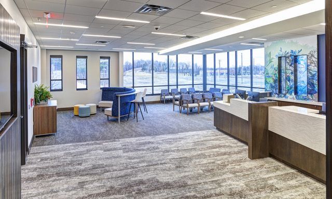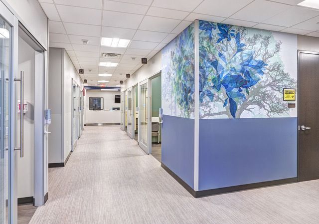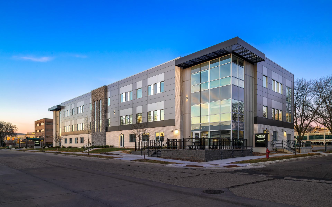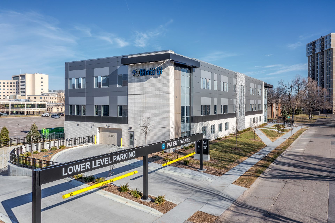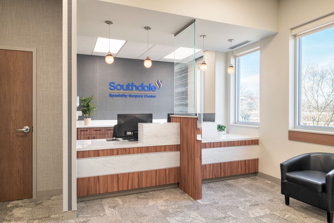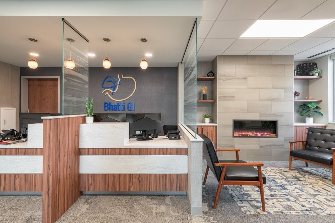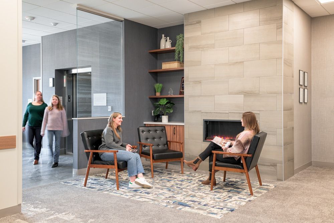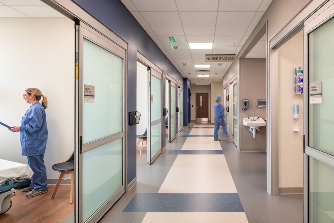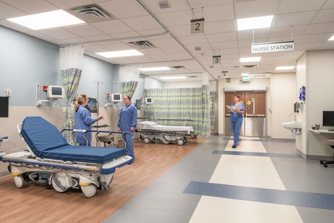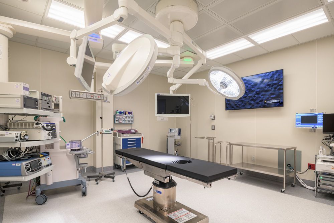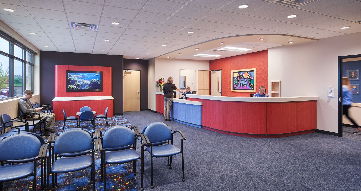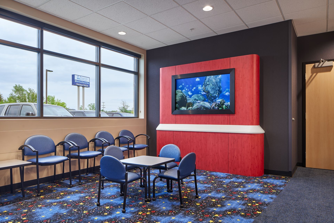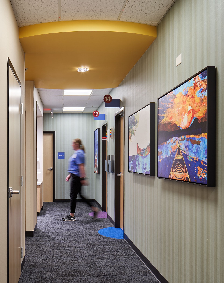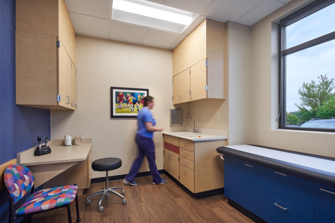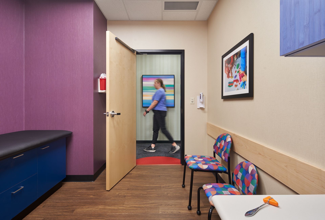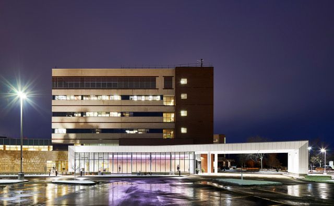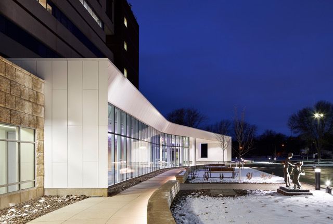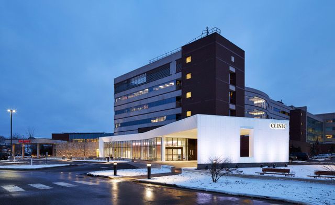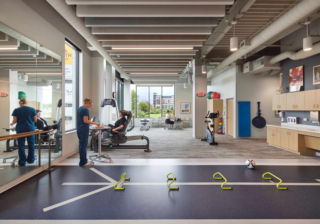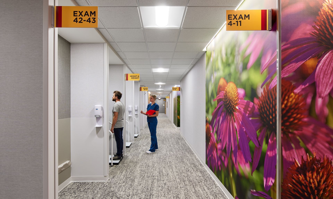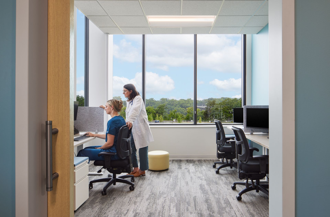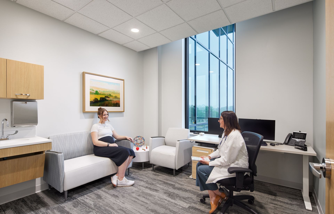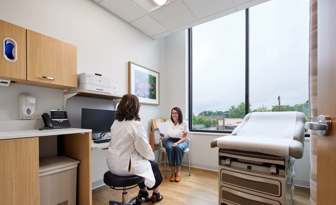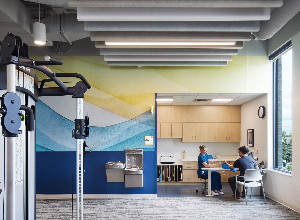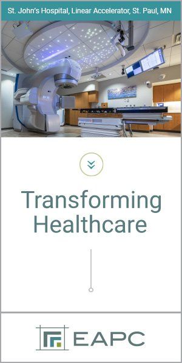Health Care Architecture Honor Roll
For the past 36 years, Minnesota Physician’s Health Care Architecture Honor Roll has recognized outstanding achievement in new facilities design. The projects featured this year were all begun under the shadow of COVID-19, which somehow did not slow both the start and completion of a surprisingly large number of outstanding new facilities. They will serve patients at sites throughout Minnesota and on the borders of neighboring states. Our thanks to all those who participated in this year’s Honor Roll.
Essentia Health–St. Mary’s Medical Center
A landmark in Duluth for over a century faced inefficiencies due to its aging infrastructure. Rather than renovate or relocate outside the city, Essentia opted to construct a new $900 million flagship facility on its downtown campus. Led by architect, engineer and interior design firm EwingCole, the project was designed to streamline services, enhance patient and staff experience and integrate with the community. The challenging site, spanning three city blocks with a 100-foot grade change, required innovative solutions. The new facility seamlessly blends into the sloped site for operational efficiency and improved navigation. It features a hospitality-inspired design with bold colors and natural imagery, paying homage to the local landscape and the Ojibwe tribe’s traditions. With 344 private patient rooms, floor-to-ceiling windows and decentralized nurses’ stations, the hospital prioritizes comfort and healing. Early indicators show positive outcomes, including increased patient volume and satisfaction metrics, making it an attractive workplace for health care professionals.
Type of facility
Hospital
Location
Duluth, MN
Ownership organization
Essentia Health
Architect/Interior design
EwingCole, LHB (renovation)
Engineer
LHB (Civil Engineering and Renovation),
EwingCole (MEP, Structural)
Contractor
McGough Construction
Completion date
December July 2023
Total cost
$900 million
Square feet
930,000
Mayo Clinic Anna-Maria and Stephen Kellen Building
The integrated research facility includes incremental facilities for basic and translational cancer biology as well as other areas of scientific inquiry. The 11-story building’s high-profile exterior communicates a mission that is aspirational, a catalyst for interdisciplinary innovation and a symbol of hope. The façade creates visual connectivity from the inside-out and the outside-in, with an interior awash in natural light that offers plentiful views and an exterior inspired by the innovative research happening within. Additionally, welcoming social spaces in the lower levels encourage mixing, socializing and intellectual discourse. The research environment employs an innovative risk-based zoning approach. This concept allows lab mechanical systems to be designed commensurate with the actual risk associated with the specific work. The “wet” and “dry” lab environments are organized in layers, with workplaces and open laboratories toward the perimeter and the more intensive laboratory support spaces located internally.
Type of facility
Biomedical Research
Location
Rochester, MN
Ownership organization
Mayo Clinic
Architect/Interior design
HDR
Engineer
HDR, MBJ, WS
Contractor
Knutson
Completion date
December 2023
Total cost
Pending
Square feet
176,000
Astera Health Hospital and Clinic
This replacement hospital and clinic supports Astera Health’s ability to deliver care to their community in a more flexible and efficient manner to serve a new generation of patients. The client’s vision called for a healing environment that incorporates state-of-the-art delivery strategies and that reflects the values of the community. To implement this vision, the facility supports the patient experience, fiscal responsibility, flexibility, growth and community visibility. Programming, process mapping, adjacency exercises, data analysis of current state patient volumes and growth projections were critical to designing a facility that would meet Astera Health’s needs now and well into the future. Efficiency and flexibility were key in the medical planning for the hospital. The new facility includes 15 med/surg and three LDR beds and 50 clinic exam rooms. The design employs expanses of glass to introduce natural light into the interior.
Type of facility
Critical Access Hospital and Clinic
Location
Wadena, MN
Ownership organization
Astera Health
Architect/Interior design
HGA
Engineer
HGA: Civil Engineering, Structural Engineering; Dunham Associates, Inc.; MEP Engineering
Contractor
Mortenson
Completion date
March 2023
Total cost
$54 million (Construction cost)
Square feet
125,900
Lakeville Specialty Center
Ambulatory surgery, imaging, primary, urgent and gastroenterological care are part of the new Lakeville Specialty Center serving the south metro. Nearly half of the parking for the building is below grade to maintain visual connections to the surrounding community and provide covered parking for the tenant staff. Patients are welcomed to the 4-story building through a grand 2-story lobby lit by concealed and visually comforting indirect and ambient light sources. A sculptural grand stair is lit from above and behind by light reflected from decorative glazing and is accented by a natural gas fireplace and player piano. At the top of the stairs patients are greeted by a digital display of ever-changing landscapes and natural light let in through the generous glazing that overlooks the lot to wetlands beyond. Most important, the site now provides an incredible range in health care services and providers not only to the residents of Lakeville but also to the entire south Metro.
Type of facility
Outpatient Clinic
Location
Lakeville, MN
Ownership organization
Davis
Architect/Interior design
Synergy Architecture Studio
Engineer
John Gorman, Gilbert Mechanical (Electrical), Matthew Van Hoof, KOMA (Structural), PJ Disch + Doug Loken, Loucks (Civil)
Contractor
Timco Construction
Completion date
December 2023
Total cost
$42 million
Square feet
100,500
PrairieCare Inpatient Hospital
This 30,000-square-foot expansion of the existing PrairieCare psychiatric hospital added 12 single-occupancy rooms and nine double-occupancy rooms, providing 30 additional beds for patients 28 and younger. The inpatient hospital now has 101 beds in total and cares for about 3,000 patients and their families yearly. Unlike psychiatric hospitals of the past, the hospital has a healing atmosphere with natural colors, plentiful light and furniture that is comfortable yet safe for all patients. Throughout the unit, specially designed doorknobs, magnetic shower curtains and heavy, soft-edged furniture prevent self-injury. Our indoor and outdoor gross-motor areas offer a full basketball court, turf and activity equipment patients can use to engage in exercise, which recent studies show can be impactful in addressing depression symptoms. Patients can explore their emotions and express themselves through art in a fully equipped studio space. Our expansion also has a multicultural room with special ventilation to accommodate indoor ceremonies for patients with specific backgrounds and beliefs.
Type of facility
Inpatient Psychiatric Hospital for Youth and Young Adults
Location
Brooklyn Park, MN
Ownership organization
Newport HealthCare
Architect/Interior design
Pope Design Group
Engineer
IMEG
Contractor
Ryan Companies
Completion date
September 2023
Total cost
$18.7 million
Square feet
30,000
Herself Health
A remodeled former three-tenant building, the interior was fully demolished to create one bold, bright and inspirational space. Upon entering the vestibule, you are next greeted by a warm and welcoming reception area. To the left is a light-filled, comfortable waiting room that flows into another open space separated by a folding glass wall. This room can hold small events including movies, matinees, yoga, informational classes and community meetings. The clinic includes two patient restrooms, a lab, data room, quiet room and eight spacious exam rooms with built-in mill work changing spaces, a lilac-colored wall and art work. A separate employee entrance is filled with natural light and a break room with an adjacent computer station work area. Additionally there are two private offices, a phone room and a private bathroom with shower. The exterior includes a well-lit building with bright signage, awnings over the entries and customer parking.
Type of facility
Primary Care
Location
Minneapolis, MN
Ownership organization
Capital Real Estate, Inc.
Architect/Interior design
Stephen Duguid with DPG Architecture
Engineer
Dunham
Contractor
The Bainey Group
Completion date
November 2023
Total cost
$956,211
Square feet
4,743
Eagan Specialty Center
The new innovative Midwest Ambulatory Surgery Center has found its new home in Eagan thanks to the new Eagan Specialty Center. A once inaccessible site, the development group worked with the city and county to provide this needed health care site to the community through a new road that was part of the project development. Set in a generously landscaped site, two enduring types of locally sourced bricks strike a contrast against each another, defining the forms that compose the crisp angles of the building shell. The public interior welcomes patients with artisan-made lighting and artwork. Within the Midwest Surgery Center, prefabricated and reconfigurable DIRTT wall systems embedded with custom artwork were used to expedite construction and provide future flexibility.
Type of facility
Outpatient Clinic
Location
Eagan, MN
Ownership organization
Davis
Architect/Interior design
Synergy Architecture Studio
Engineer
Synergy Architecture Studio
Engineer: John Gorman, Gilbert Mechanical (Electrical), Matthew Van Hoof, KOMA (Structural), PJ Disch + Doug Loken; Loucks (Civil)
Contractor
Timco Construction
Completion date
December 2023
Total cost
$7.5 million
Square feet
36,100
Bhatti GI Consultants & Southdale Specialty Surgery Center
The project maximizes its square footage with innovative architectural and site design. The building consists of four levels and features 100% indoor parking: below-grade parking for staff and ground-level parking for patients. The only stand-alone GI facility in the area, this clinic offers the community privacy and comfort as a full-service gastrointestinal specialty clinic and ambulatory surgery center. Through many architectural iterations, the team used creative design configurations to fit five operating rooms, labs and pre/post operation recovery areas into the third-floor layout, while adhering to ASC standards and best practices. With restrictions due to the small parcel, the building was structurally designed to accommodate a future vertical expansion, featuring strategically placed HVAC and electrical systems. The facility features many eco-friendly designs including a hydronic snow melt system that helps decrease the use of road salts, as well as qualifies for two energy efficiency programs.
Type of facility
Outpatient Specialty Clinic & Ambulatory Surgery Center
Location
Edina, MN
Ownership organization
Bhatti Edina Properties, LLC
Architect/Interior design
Pope Design Group
Engineer:
Civil Site Group
Contractor
RJM Construction
Completion date
October 2023
Total cost
$14.9 Million
Square feet
48,627
South Lake Pediatrics
This clinic transcends the ordinary with bursts of bright colors, notably soothing blues and energetic reds, creating an atmosphere that’s as lively as it is healing. From the tiniest babies to the coolest teens, the design concept is a symphony of age-appropriate aesthetics that have seamlessly woven together a variety of textures and materials, ensuring that every touchpoint within this space resonates with the dynamic spirit of youth. The waiting area entry features a screen showcasing a mesmerizing rotation of nature’s wonders, providing a virtual window into the outdoors and a soothing backdrop for patients and their families. This space formerly accommodated a family practice clinic and utilized as much of the existing layout, walls and casework as possible while blending it with the pediatric concept to reduce costs. This project serves as an example where vibrant colors, thoughtful textures and innovative features converge to redefine the pediatric health care experience.
Type of facility
Outpatient Pediatric Clinic
Location
Plymouth, MN
Ownership organization
South Lake Pediatrics
Architect/Interior design
Mohagen Hansen Architecture | Interiors
Engineer:
Design Build Services
Contractor
Gardner Builders
Completion date
November 2023
Total cost
$988,444
Square feet
7,681
Mayo Clinic Health System, Eau Claire Luther Campus
Mayo Clinic Health System Eau Claire, Luther Campus, is a full-service Level 2 trauma center with 304 inpatient beds and 308 outpatient clinic rooms. The main clinic entry, adjacent to the Emergency Department, has long faced issues with safety, access and climate control for patients and staff. The project was designed to address these problems while maintaining operational flows and without reducing space. Analysis of issues from pedestrian, vehicular and staff traffic to visitor flow was the foundation for the design. The project created a clear, intuitive entry point that ensures safe, straightforward access from vehicle to front door. It features a landscaped garden and site walls connecting to city sidewalks, seamlessly incorporating security screening at the entry. The integration of nature into the design not only enhances aesthetic appeal but also promotes a calming environment for visitors.
Type of facility
Ambulatory Care
Location
Eau Claire, WI
Ownership organization
Mayo Clinic Health System
Architect/Interior design
Perkins&Will
Engineer:
Salas O’Brien
Contractor
Market & Johnson
Completion date
November 2023
Total cost
Undisclosed
Square feet
1,200
M Health Fairview Clinic Highland Bridge
This neighborhood clinic combines primary care and urgent care services into a single space that can flex seamlessly during varied operating hours and patient volumes. The lobby, exam rooms and lab/imaging suite layout allow full access during normal business hours, with strategically placed corridors and secure doors enabling urgent care to remain open across a smaller footprint after hours and on the weekends. The placement of the health care coordinators, adjacencies of the lab/imaging spaces to the exam rooms, and size of the lobby and reception areas were all critical to creating a dual use space. Drawing inspiration from the local landscape, the clinic features large-scale photographs adorning wall spaces and offering visual cues for patient navigation. Situated in the LEED Silver-certified Highland Bridge Medical Office, this dynamic health hub provides a wide array of services to the Highland Park community.
Type of facility
Clinic
Location
St. Paul, MN
Ownership organization
M Health Fairview
Architect/Interior design
Ryan A+E, Inc.
Engineer:
Allan Mechanical, Horwitz, and Olympia Tech Electric
Contractor
Ryan Companies US, Inc.
Completion date
February 2023
Total cost
$4,440,634
Square feet
23,191
MORE STORIES IN THIS ISSUE
cover story one
AI-Powered Olfactory Sensor Technology: The electronic nose in medicine
By Chris Campbell, CEO
cover story two
Colorectal Cancer: An alarming increase among younger adults






