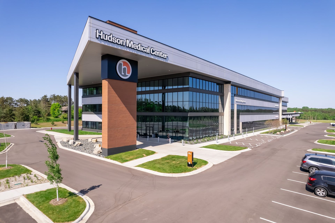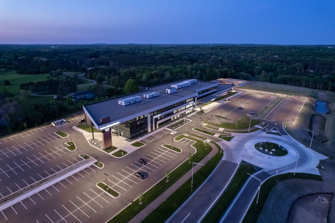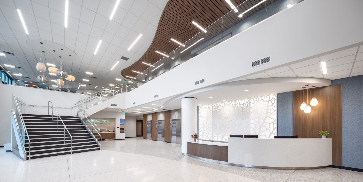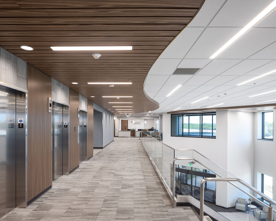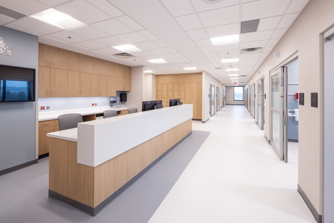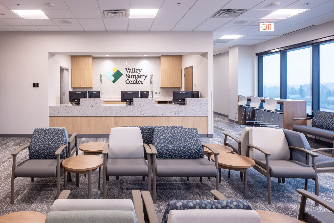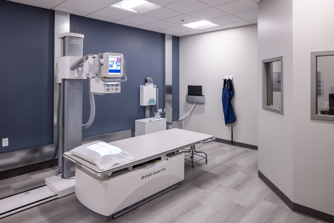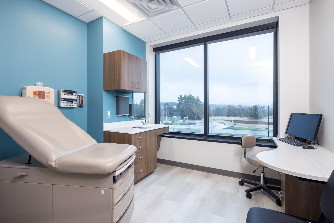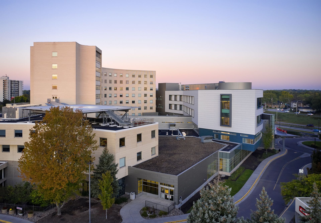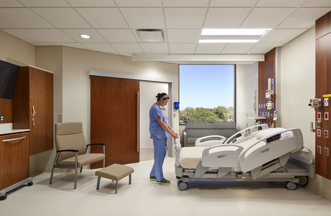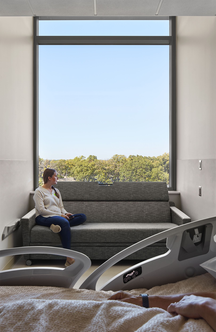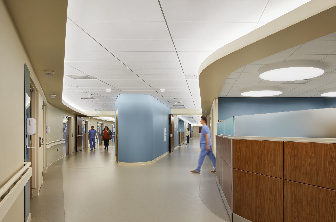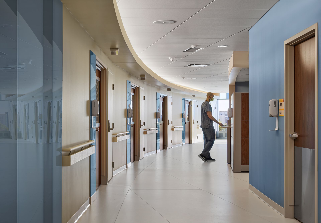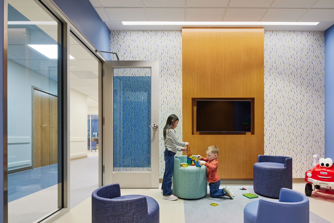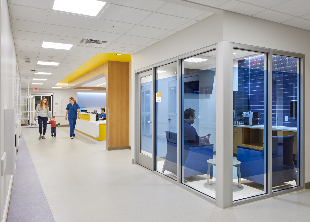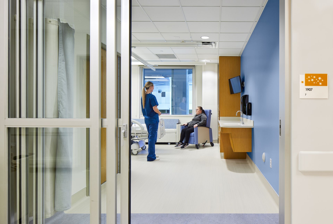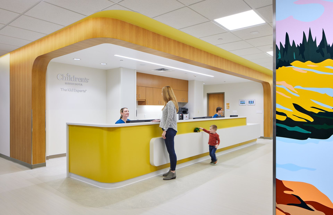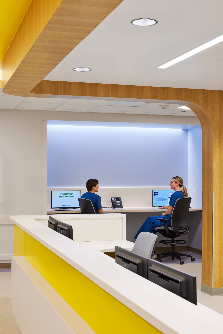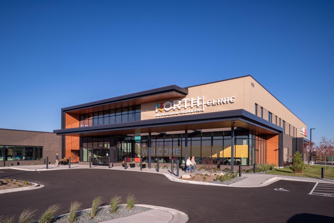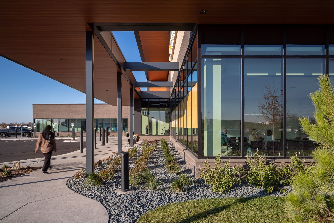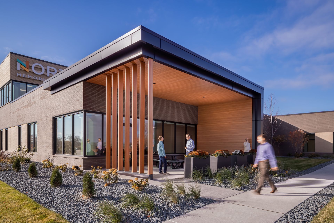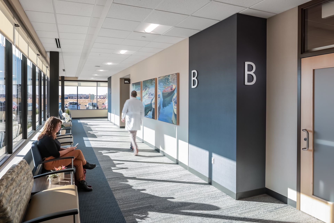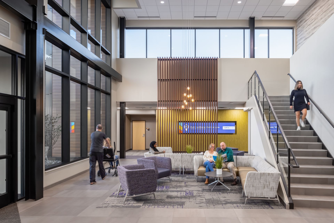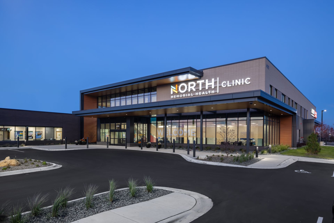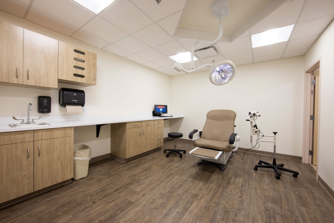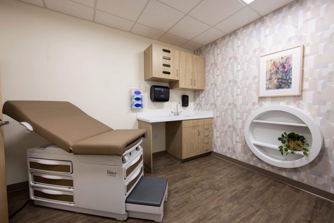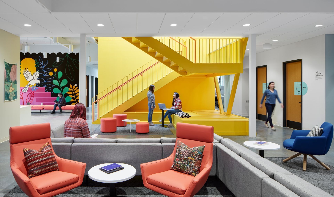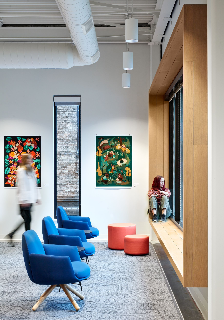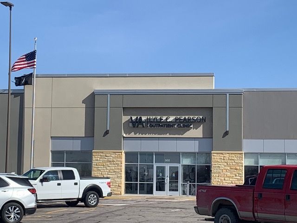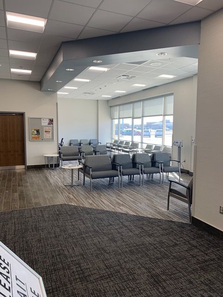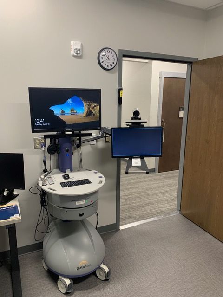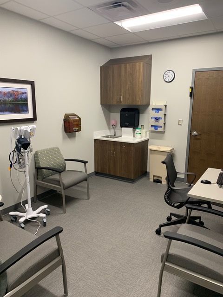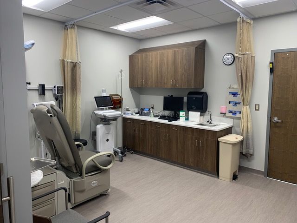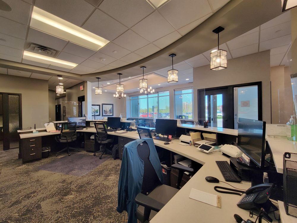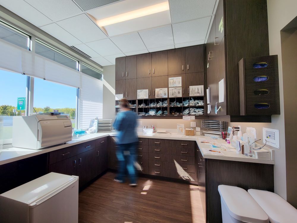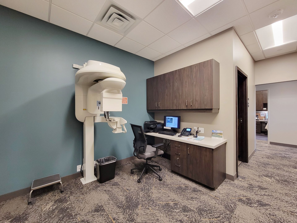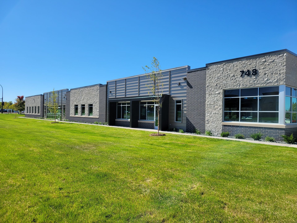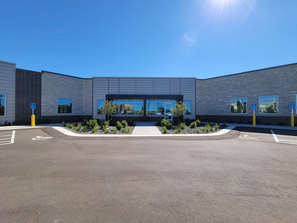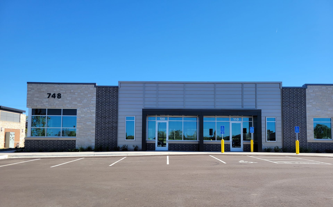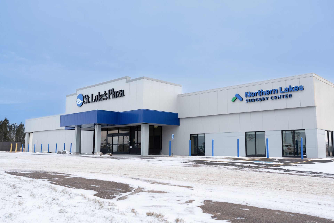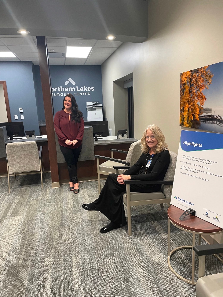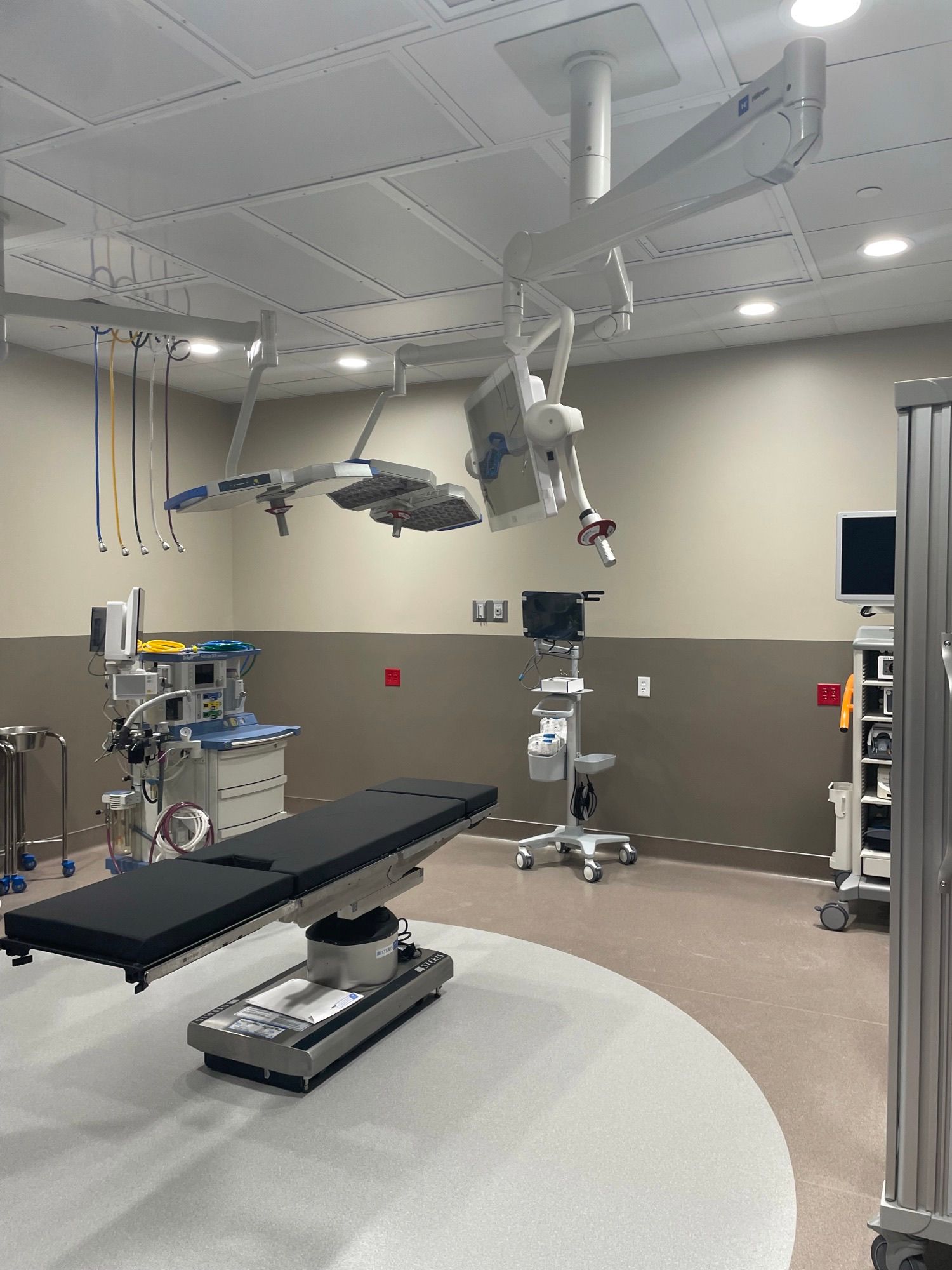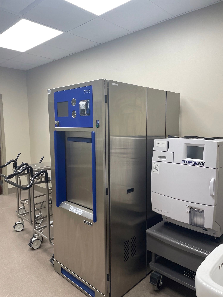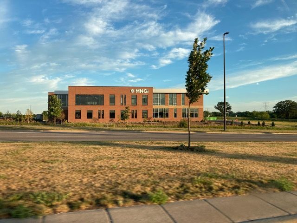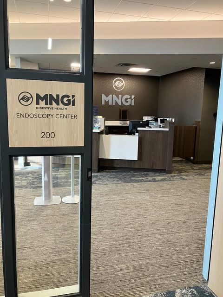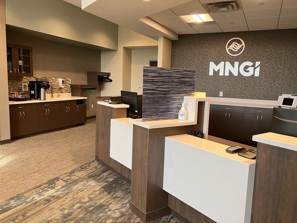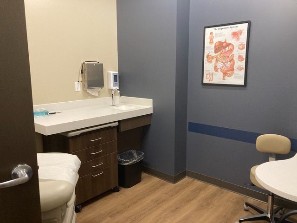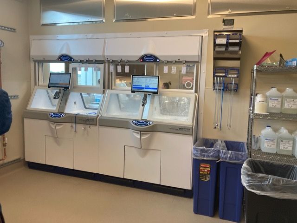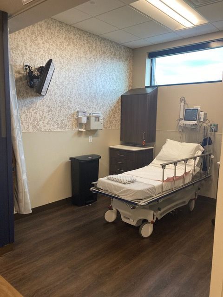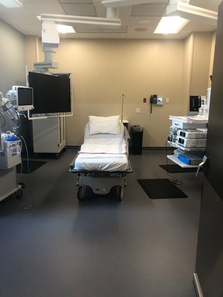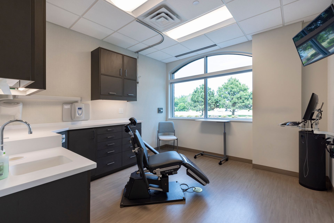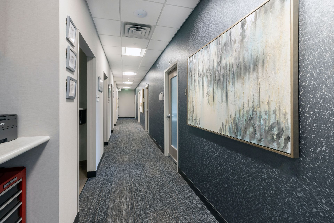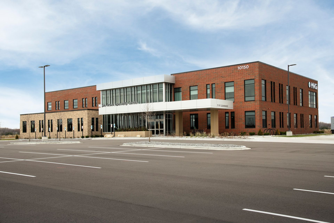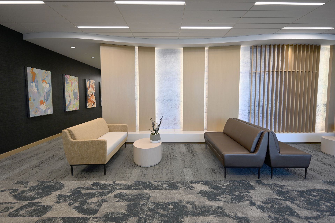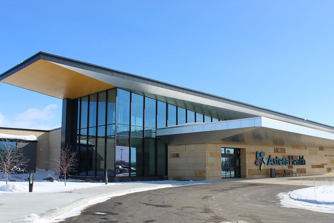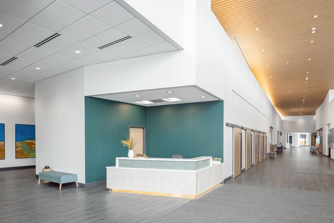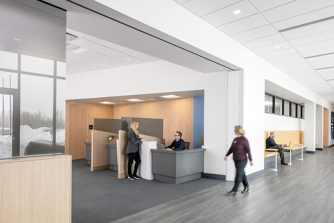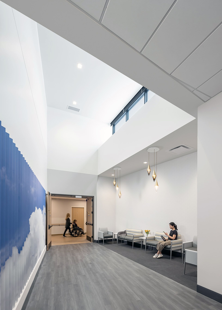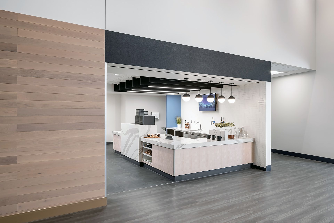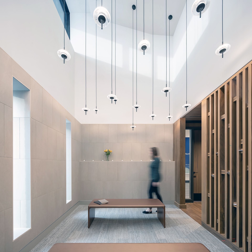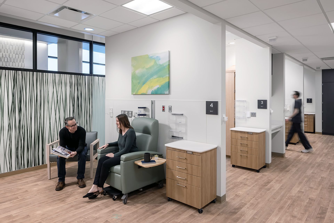Health Care Architecture Honor Roll
For the past 35 years, Minnesota Physician’s Health Care Architecture Honor Roll has recognized outstanding achievement in new facilities design. This year we received, by far, a record number of nominations – no doubt due in part to COVID-related construction delays. Despite featuring an unprecedented number of projects, were unable to recognize many outstanding new facilities. The projects featured this year will serve patients at sites throughout Minnesota, improving access to both specialty and primary care. Our thanks to all those who participated in the 2023 Honor Roll.
Hudson Physicians
Hudson Medical Center is the medical outpatient hub of Western Wisconsin. The four story building is home to Hudson Physicians, Associated Eye, Twin Cities Orthopedics, Hudson Imaging Partners, MN Oncology, Tareen Dermatology and Valley Surgery Center. Hudson Physicians is the largest tenant with a primary care clinic, urgent care and specialty clinic. Besides Hudson Physicians specialists, the specialty clinic also houses MNGI, Midwest Spine, Minnesota Urology, MHealth Cardiology, Midwest Spine and Woodbury Endocrinology.
Type of facility
Medical Office Building
Location
Hudson, WI
Ownership organization
Hudson Physicians
Architect/Interior design
AMCON Construction, BDH
Engineer
AMCON Construction
Contractor
AMCON Construction
Completion date
December 2022
Total cost
$54 Million
Square feet
161,000
M Health Fairview Southdale Hospital
An expansion on the Southdale campus that added 52 private patient rooms. The project faced several challenges including building in a dense suburban center adjacent to a major expressway and working with the varied architectural vocabulary on campus. Shortly after the start of the project, COVID-19 transformed health care and pushed the project team to shift its thinking to design and deliver the project fully remote. Regardless of the new realities facing the entire design, construction, and owner team, there was a unified focus on creating a transformational project for the community. As a testament to the focus of the team the project was designed and construction documents issued in just over six months, an achievement even in non-pandemic times.
Type of facility
Hospital
Location
Edina, MN
Ownership organization
M Health Fairview
Architect/Interior design
Perkins & Will
Engineer
Dunham Associates (MEP)
Graef (Structural)
Contractor
JE Dunn
Completion date
December 2022
Total cost
$28.5 Million
Square feet
53,623
Children’s Minnesota - Minneapolis
This 9,000 SF space, untouched since the early 1990’s, echoed design trends of that time. The entire unit was updated, addressing new codes around access to daylight and installing compliant windows. It also navigated complex plumbing changes that were required directly above the hospital lab and the occupied mechanical room. The space is now cohesive with other recently completed campus projects. This meant matching cabinetry and door finishes along with incorporating soft curves, an appealing and energetic color palette and a large-scale graphic to assist with navigation of the unit. 15 new comfortable rooms now offer a bright, fresh and sophisticated design with whimsical and playful touches to meet the wide range of medical and emotional needs of young patients and their families.
Type of facility
Limited Stay Unit
Location
Minneapolis, MN
Ownership organization
Children’s MInnesota
Architect/Interior design
Ryan A& E, Inc.
Engineer
Dunham Associates
Contractor
Knutson Construction
Completion date
February 2023
Total cost
$3.6 Million
Square feet
9,000
Lexington Meadows North Memorial
Developed to relocate and expand North Memorial Health’s services, this state-of-the-art clinic provides high-quality health care to Blaine and the surrounding communities. Designed using an efficient, patient-focused format, the layout provides ease of access to services for both staff and patients, creating a one-stop-shop for health care. Visual cues to nature, physical access to outdoor spaces and abundant natural light were key aspects of creating an atmosphere that focuses on patient wellness. The clinic provides a variety of services including primary care, urgent care, advanced imaging, expanded specialty services, and a first-of-its-kind senior care clinic. A collaboration between North Memorial Health and Blue Cross Blue Shield, the senior care clinic offers unique expertise to support aging community members, a growing demographic in the area.
Type of facility
Muiti-specialty Care
Location
Blaine, MN
Ownership organization
MSP Commercial
Architect/Interior design
HGA
Engineer
Carlson McCain (civil)
Contractor
Gardner Builders, TI – DJ Kranz
Completion date
October 2022
Total cost
$25 Million
Square feet
50,150
St. Luke’s Obstetrics & Gynecology Associates
St. Luke’s new Obstetrics & Gynecology Clinic and Lakeview Lab represent a $5.2 million investment as part of St. Luke’s ongoing Health Forward Initiative. The initiative is focused on redeveloping the campus in a thoughtful, economical and sustainable way. The move doubles the size of the OB-GYN clinic. It also creates a dedicated, private registration and waiting area for all patients who need lab work. New features of the clinic include:
· 2 private lactation rooms
· 24 exam rooms (previously 15)
· Large, family-friendly reception and lobby
· Designated non-stress testing room
· Dedicated space for fertility care
· More procedure and ultrasound rooms
· Private space for families experiencing loss.
Type of facility
Specialty Clinic
Location
Duluth, MN
Ownership organization
St. Luke’s
Architect/Interior design
DSGW Architecture
Engineer
DSGW Architecture
Contractor
Wilson Constructors
Completion date
February 2023
Total cost
$5.2 Million
Square feet
18,000
Family Tree Clinic
The building was designed with two main principles in mind: creating an inviting, welcoming oasis for patients, staff, and community members, and building a safe, private, trauma-informed place of respite. The clinic and waiting room are on the second floor towards the back of the building to provide privacy. The first floor contains community and staff spaces surrounded by glass, welcoming visitors inside. An intimate, protected courtyard daylights interior public spaces, creating connections to the outdoors and providing outdoor respite for staff and community. A skylight illuminates a bright yellow core so occupants always know where they are in the building and how to get out. Expansive views outdoors and intentionally framed corridors provide patients and staff with a sense of calm and safety.
Type of facility
Primary Care Clinic
Location
Minneapolis, MN
Ownership organization
Family Tree Clinic
Architect/Interior design
Perkins & Will
Engineer
BKBM Engineers (Structural)
Victus Engineering (MEP)
Contractor
Greiner Construction
Completion date
December 2021
Total cost
$4.85 million
Square feet
17,000
Lyle C. Pearson Mankato VA Clinic
The new construction Lyle C. Pearson VA Clinic is roughly 13,000 square feet with 27 VA employees and serves roughly 3,200 veterans providing outpatient services. When you visit the clinic, you will see some familiar faces that worked at the previous Lyle C. Pearson VA Clinic under the Sterling Medical contract. Many of those contracted employees have now become VA employees and will continue to provide care in our new VA location. The clinic continues to provide primary care, mental health services, women’s health radiology, laboratory, social work, dietitian, and a pharmacist. We have expanded our telemedicine services and added physical therapy.
Type of facility
Outpatient Clinic
Location
Mantato, MN
Ownership organization
Minneapolis VA Health Care System
Architect/Interior design
Framework Architects
Engineer
Aaron Vorasane
Contractor
Madison Victory Group/Ryan Companies
Completion date
January 2023
Total cost
pending
Square feet
13,335
Tamarack Hills Medical Building
Tamarack Hills Medical Building offers all the perks of a retail-style building in a medical office setting, such as tenant-controlled, direct-entry suites and plenty of surface parking. Its unique L-shape maximizes tenant signage opportunities at a high-trafficked corner providing brand visibility and convenient wayfinding, a benefit for both health care providers and patients. The building can be occupied by up to 8 tenants and currently houses The Oral Surgery Center, Midwest Autism and The Periodontal Surgery Center. Featuring a combination of architectural materials in neutral tones to complement the surrounding buildings, much of the building is clad in a mix of natural stone and dark brick. Bronze architectural paneling and black metal canopy framing highlight suite entrances, creating interest and adding texture to the façade.
Type of facility
Medical Office Building
Location
Woodbury, MN
Ownership organization
MSP Commercial
Architect/Interior design
Mohagen Hansen Architecture | Interiors
Engineer:
Sambatek Engineering
Contractor
Welsh Construction
Completion date
July 2022
Total cost
$11 Million
Square feet
31,300
Northern Lakes Surgery Center
St. Luke’s and Gateway Family Health Clinic partnered to create a multi-million-dollar surgery center in Moose Lake, Minnesota. The investment expands access to health care by bringing leading edge surgical expertise to residents of Moose Lake and surrounding communities in a state-of-the-art facility. It provides close-to-home high quality surgical care with outstanding clinical outcomes, and typically lower costs. Surgeries and procedures offered include colonoscopies, trigger point injections, carpel tunnel surgery, cataract surgery gallbladder removal, appendectomies, pacemaker placements, biopsies and much more. The newly renovated space for the surgery center uses approximately 9,000 of the 25,000 square feet in the building in St. Luke’s Plaza, with unused space available for future tenants.
Type of facility
Surgery Center
Location
Moose Lake, MN
Ownership organization
St. Luke’s and Gateway Family Health Clinic
Architect/Interior design
DSGW Architecture
Engineer:
Northland Consulting Engineers (Structural) JPJ Engineering (Civil)
CMTA (MEP Engineers)
Contractor
Don Holm Construction
Completion date
March, 2023
Total cost
$5.3 million
Square feet
9,000
MNGI Maple Grove
The Ambulatory Surgery Center, clinic and infusion center provides comfortable, patient-centered care for gastroenterology patients. The ASC includes four rooms for diagnostic and therapeutic GI procedures. The design of the ASC focused on an efficient and patient centered flow. This ASC was also built with state of the art procedural equipment to provide premier gastroenterology care, minimize the “sterile environment” feeling for our patients and increase safety for our care team. This ASC serves patients aged 8 and older. The clinic has 10 exam rooms and 6 infusion bays. The infusion bays serve our gastroenterology patients who have more chronic GI diseases and receive IV therapies frequently.
Type of facility
Ambulatory Surgery Center
Location
Maple, Grove, MN
Ownership organization
MNGI Digestive Health
Architect/Interior design
Synergy
Engineer:
N/A
Contractor
Timco
Completion date
August 2022
Total cost
$5 million
Square feet
19,864
OSM Specialists - Blaine Clinic
OSM Specialists is the oldest oral surgery practice in the Twin Cities area. This new facility was planned and designed to develop a beautiful environment in which they provide oral and maxillofacial surgical procedures. This clinic includes 6 operatories and 3 recovery bays. Additional spaces include a welcoming reception and waiting area with coffee bar, lab and sterilization. An open work area providers office and breakroom. OSM Specialists’ dedication to providing an unsurpassed patient experience that makes the patient feel safe and comfortable is evident through this clinic design.
Type of facility
Oral Surgery Clinic
Location
Blaine, MN
Ownership organization
OSM Specialists
Architect/Interior design
Mohagen Hansen Architecture | Interiors
Engineer:
Design Build Services provided under contract with the General
Contractor
Timco Construction
Completion date
December 2022
Total cost
$980,881
Square feet
4,172
Maple Grove Specialty Center
This two-story, multi-tenant MOB, was designed to meet the specific needs of its medical tenants and provide ample green space for the community. The timelessness of brick is on full display throughout the 44,060 SF building, replete with subtle corbel details and accented by a syncopated rhythm of windows that wrap the building façade. The careful variation in the patterning of the building’s vertical elements compels a sense of horizontality when approaching the structure, giving it a lasting presence in the landscape. The natural lighting throughout the space is welcoming and the deliberate material choices make it a comforting space for patients and providers alike. The enduring architectural features of this building will provide tenants and patients with a Class-A space for years to come.
Type of facility
Medical Office Building
Location
Maple Grove, MN
Ownership organization
Davis
Architect/Interior design
Synergy Architecture Studio
Engineer:
Gilbert Mechanical (Electrical)
KOMA (Structural)
Contractor
Timco
Completion date
July 2022
Total cost
N/A
Square feet
44,600
Astera Hospital
The design optimizes flexibility and efficiency to serve the surrounding community’s evolving needs today and into the future. The development plan drove the decision to build a replacement hospital on a greenfield site rather than renovate the existing Wadena campus. The site selection process encouraged patient and community input. The key design drivers - flexibility and efficiency - were achieved through “right-sizing” the facility and using a universal platform to flex with future needs, In an addition to the 13-room universal platform, the program includes 15 medical/surgical beds, three LDR beds, 50 clinic exam rooms, and imaging and surgical departments. The design maximizes transparency - allowing natural light during the day and acting as a lit beacon to the highway at night
Type of facility
Critical Access Hospital
Location
Wadena, MN
Ownership organization
Astera Health
Architect/Interior design
HGA
Engineer:
HGA (Civil, Structural, Technology)
Dunham (Mechanical, Electrical, Plumbing)
Contractor
Mortenson
Completion date
December 2022
Total cost
$56 Million
Square feet
126,000
MORE STORIES IN THIS ISSUE
cover story one
Moral Injury in Health Care: A growing concern
By Wendy Dean, MD
cover story two
Treating Rare Disease: New legislation brings hope
By Erica Barnes, MA, CCC-SLP , Sheldon Berkowitz, MD, FAAP and Kris Ann P. Schultz, MD






